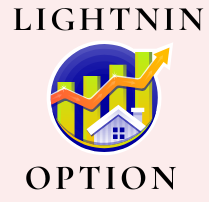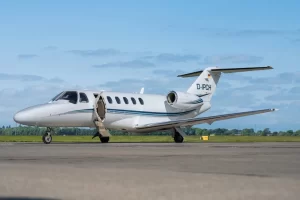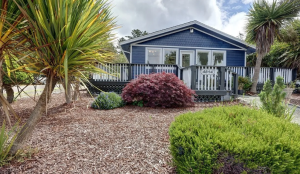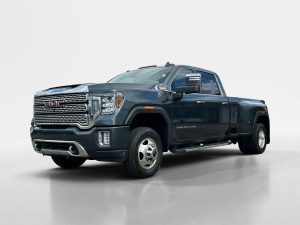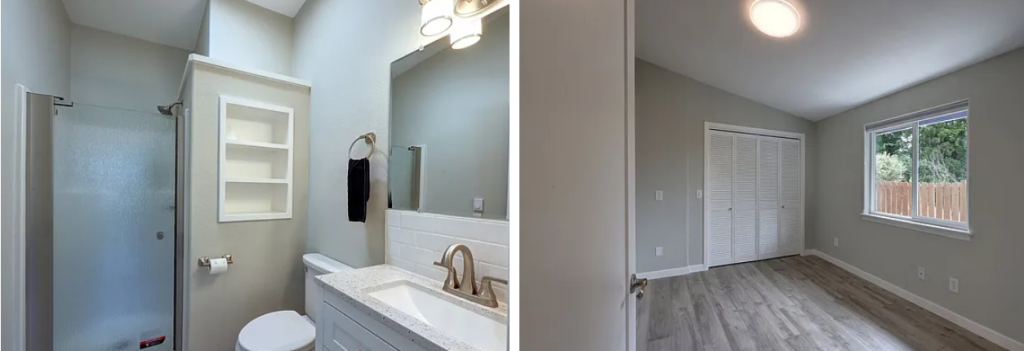
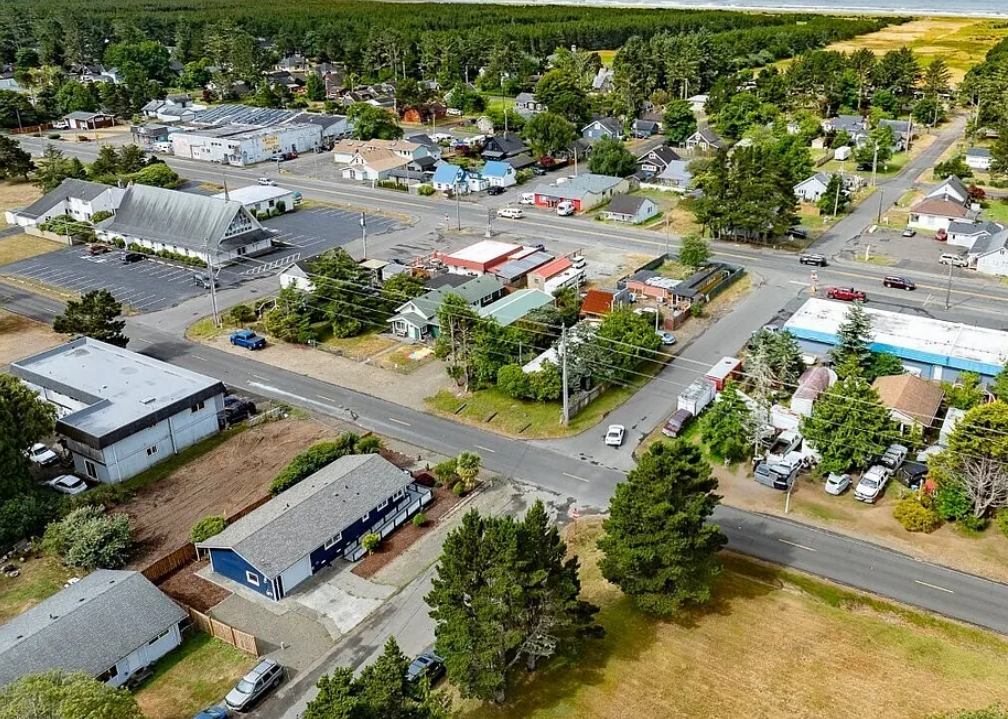
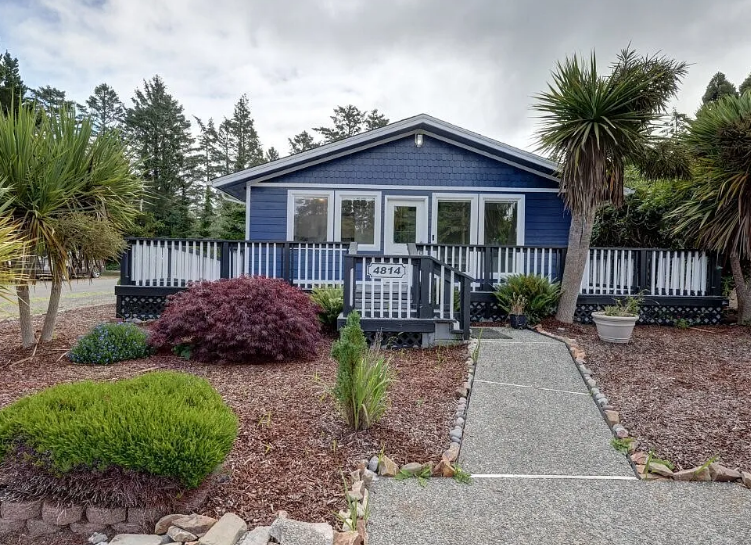
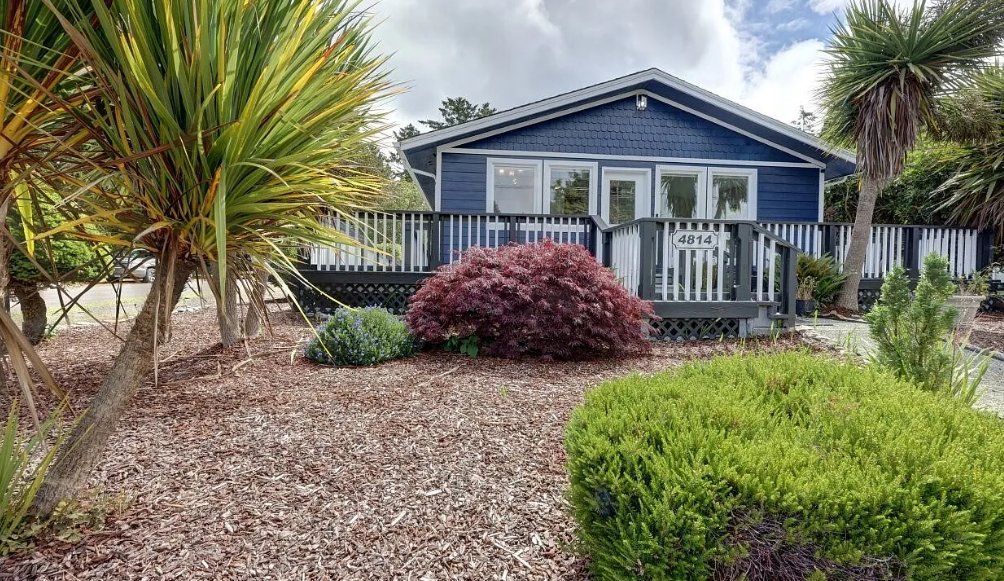
Facts & features
Interior
Bedrooms & bathrooms
Bedrooms: 2
Bathrooms: 2
3/4 bathrooms: 2
Main level bathrooms: 2
Main level bedrooms: 2
Primary bedroom
Level: Main
Bedroom
Level: Main
Bathroom three quarter
Level: Main
Bathroom three quarter
Level: Main
Dining room
Level: Main
Entry hall
Level: Main
Kitchen without eating space
Level: Main
Living room
Level: Main
Utility room
Level: Main
Heating
Fireplace, Wall Unit(s), Electric
Cooling
None
Appliances
Included: Dishwasher(s), Disposal, Microwave(s), Refrigerator(s), Stove(s)/Range(s), Garbage Disposal, Water Heater: Electric, Water Heater Location: Closet
Features
Bath Off Primary, Ceiling Fan(s), Dining Room
Flooring: Vinyl Plank
Windows: Double Pane/Storm Window, Skylight(s)
Basement: None
Number of fireplaces: 1
Fireplace features: Electric, Main Level: 1, Fireplace
Interior area
Total structure area: 1,040
Total interior livable area: 1,040 sqft
Property
Parking
Total spaces: 1
Parking features: Attached Garage, Off Street, RV Parking
Attached garage spaces: 1
Accessibility
Accessibility features: Accessible Approach with Ramp, Accessible Bath, Accessible Bedroom, Accessible Central Living Area, Accessible Entrance, Accessible Kitchen, Accessible Utility
Features
Levels: One
Stories: 1
Entry location: Main
Patio & porch: Bath Off Primary, Ceiling Fan(s), Double Pane/Storm Window, Dining Room, Fireplace, Skylight(s), Water Heater
Has view: Yes
View description: Territorial
Lot
Size: 4,791.6 Square Feet
Dimensions: 50 x 100
Features: Corner Lot, Dead End Street, Paved, Cable TV, Deck, Fenced-Partially, High Speed Internet, RV Parking
Topography: Level
Details
Parcel number: 73026085004
Zoning: R2
Zoning description: Jurisdiction: County
Special conditions: Standard
Construction
Type & style
Home type: SingleFamily
Architectural style: Northwest Contemporary
Property subtype: Single Family Residence
Materials
Cement Planked, Wood Siding, Cement Plank
Foundation: Poured Concrete
Roof: Composition
Condition
Very Good
Year built: 1972
Major remodel year: 2008
Utilities & green energy
Electric: Company: PUD #2
Sewer: Sewer Connected, Company: Seaview Sewer
Water: Public, Company: City of Long Beach
Utilities for property: Charter Spectrum, Charter Spectrum
Community & HOA
Community
Subdivision: Seaview
Location
Region: Seaview
Financial & listing details
Price per square foot: $336/sqft
Annual tax amount: $2,525
Date on market: 7/23/2025
Listing terms: Cash Out,Conventional,USDA Loan,VA Loan
Inclusions: Dishwasher(s), Garbage Disposal, Microwave(s), Refrigerator(s), Stove(s)/Range(s)
Cumulative days on market: 1 day
